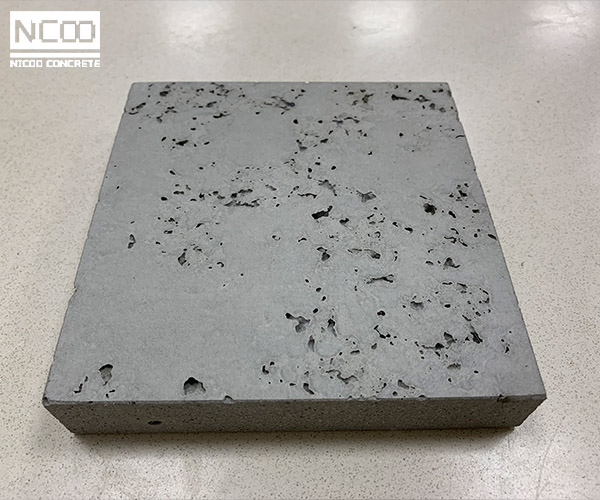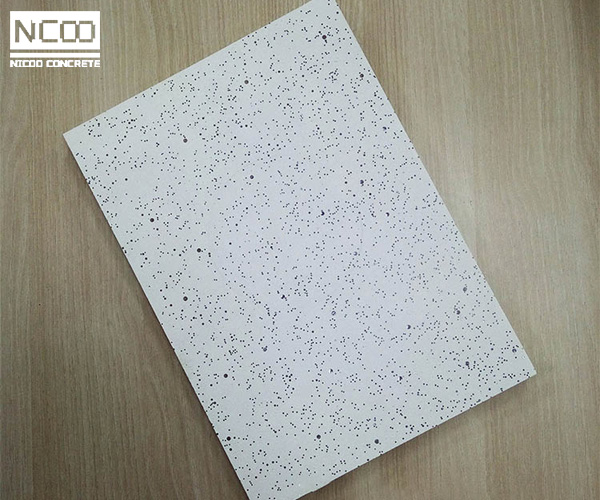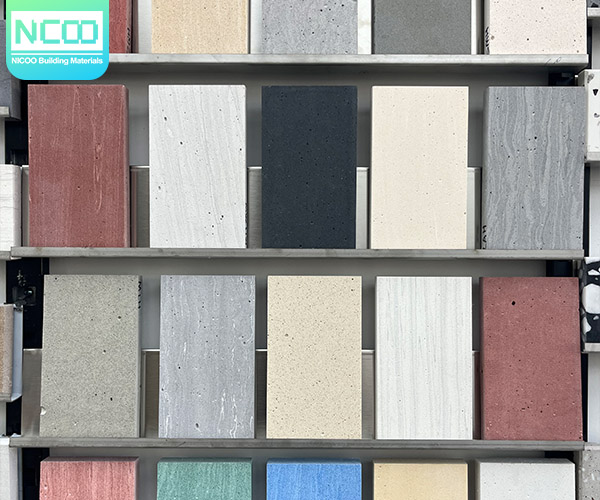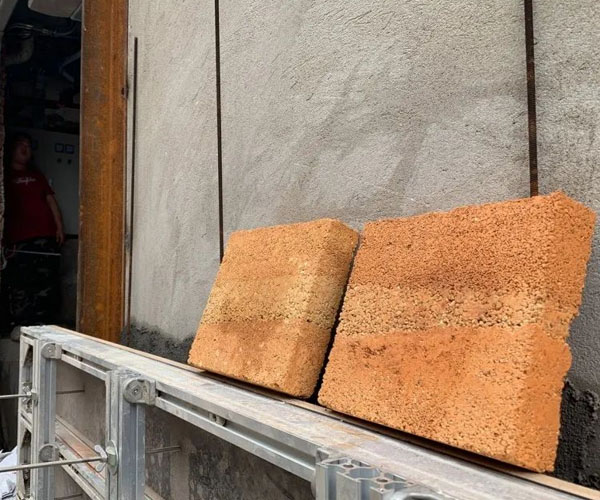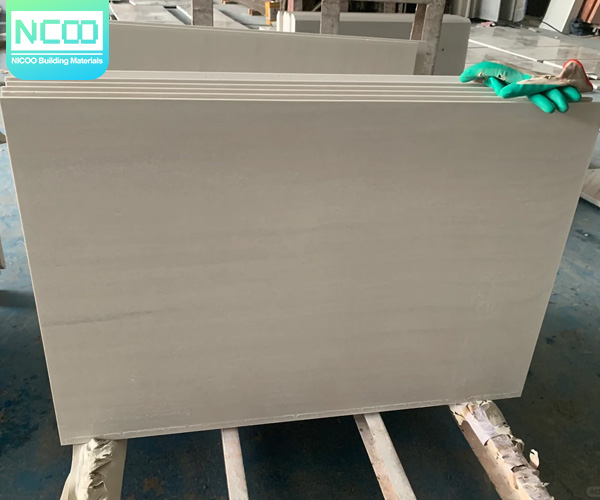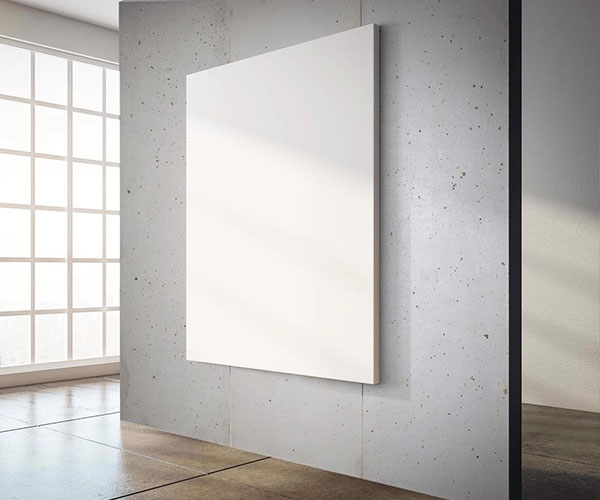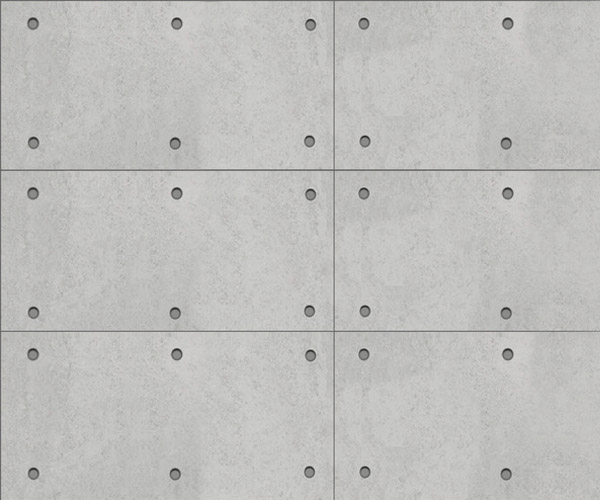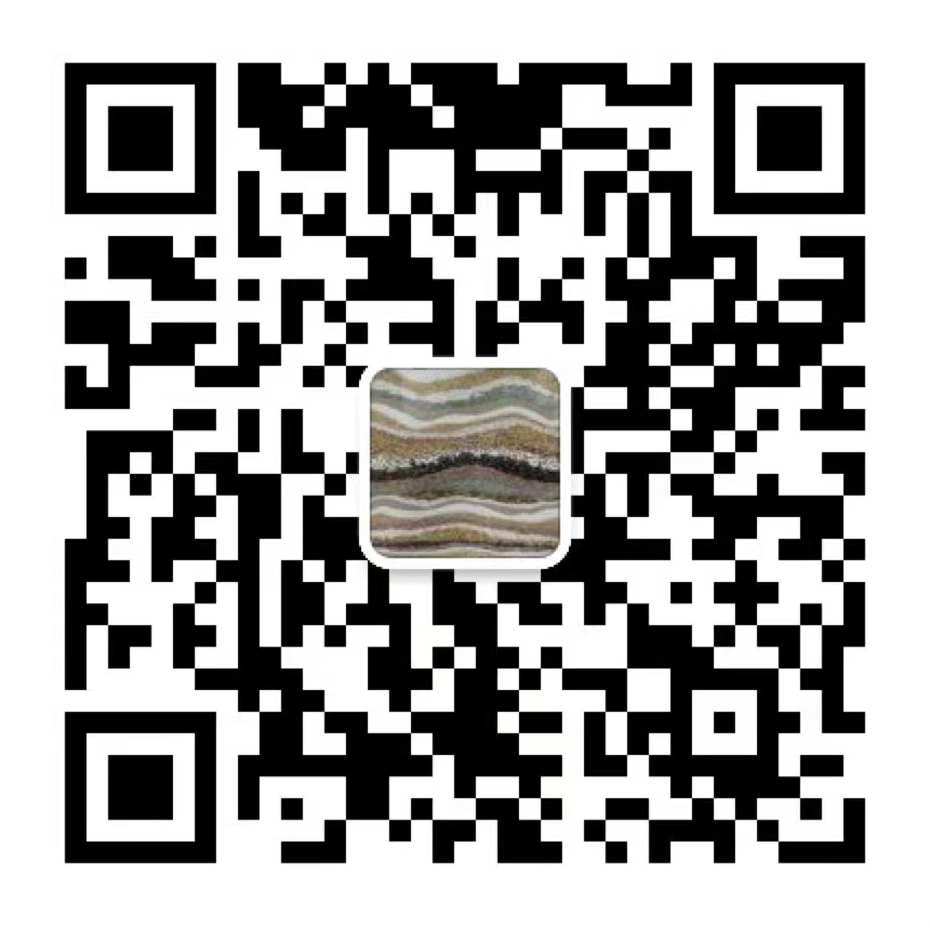Commercial Office Building Prefabricated Terrazzo Decoration
Simple and powerful brushstrokes are used to coordinate the mutual growth of wood and stone in the structure, so that pure space temperament flows in the space design of Huzhou Baolong Xuhui City Commercial Center Building.
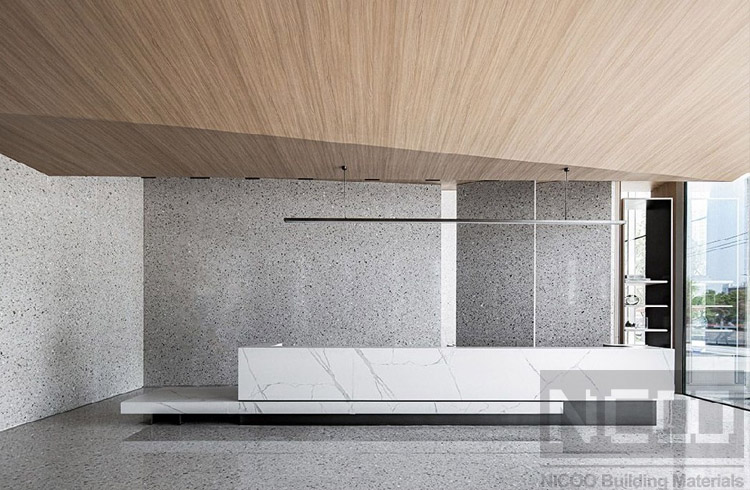
Subtraction
(Less is More) - Ludwig Mies van der Rohe
Modernist architect Ludwig Mies Van der Rohe gave space a new concept in the early 20th century – less is more. Spatially, a subtractive strategy was adopted, various decorative pieces and structures were removed, and the texture of the interior space was created through the bumps and layers of the block.
Designers can use prefabricated terrazzo to make independent blocks to create an escaped dynamic visual design effect. The natural light is introduced through the interval between the blocks. The light problem itself is the gradation that gives the terrazzo color, highlighting the changes of light and shadow and virtual reality of a body.
The designer cuts or digs out the part of the prefabricated terrazzo block, which weakens the sense of volume. The cut marble and wood planks complement each other to create a comfortable and sophisticated interior atmosphere.
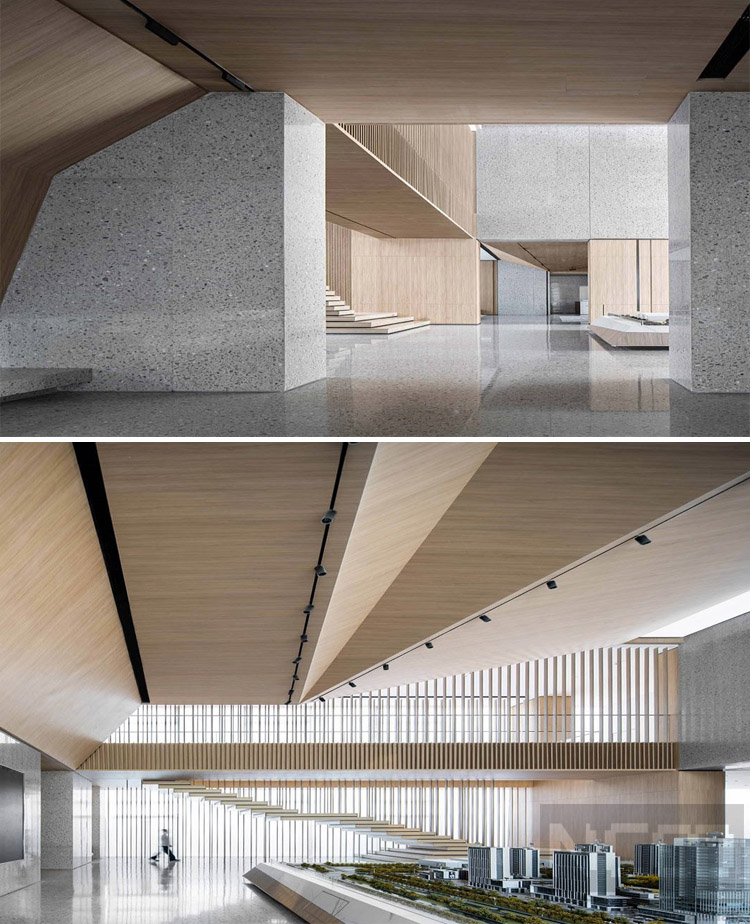
Contradiction and Complexity
"Architecture is both form and substance—abstract and concrete—and its meaning derives from its internal character and specific context. Architectural elements can be seen as form and structure, texture and material, and these rocking relationships are complex and contradictory."
Different from the function division of the traditional conventional sales office, a sink-type negotiation area for enterprises can be enclosed separately in the space, and the space is separated by means of different abilities, which completes the echo of the main application of geometric design elements in the space.
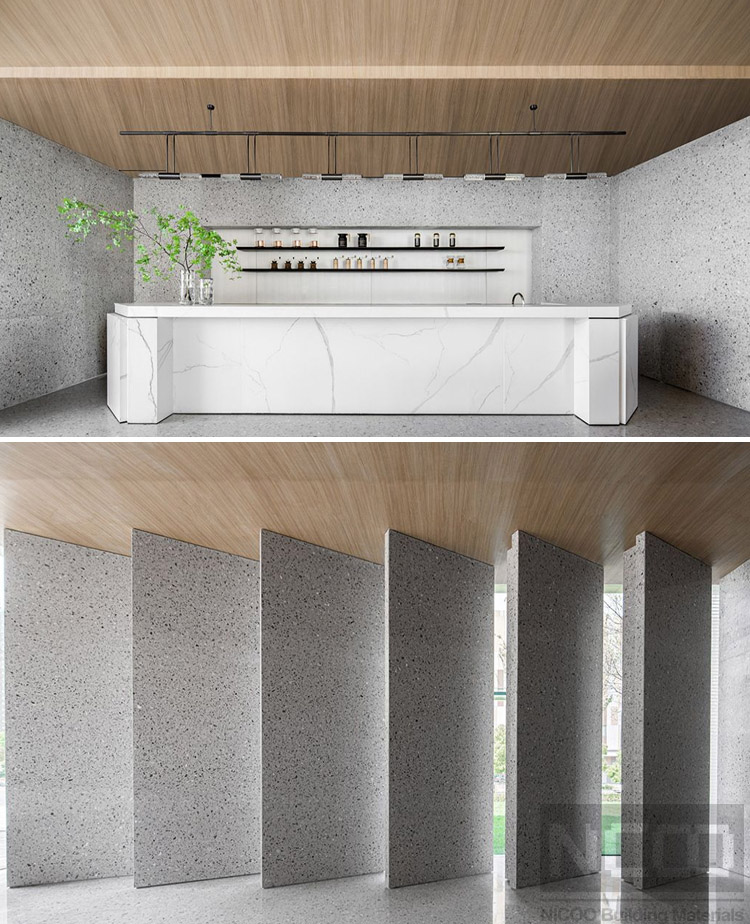
There are no complicated techniques and decorative language here, the designer uses the collision of materials to create the space level, and it is also simple and light, allowing visitors' ideas to be washed and arranged.
The plump sofa and the rounded pottery on the shelves are echoed in color and form, and the whole has an earthy and gentle feeling.
The use of geometric line design elements, with a very modern shape to shape the agility of the spatial data itself, to create a multicultural level with great visual impact, to complete the artistic expression of the work space.
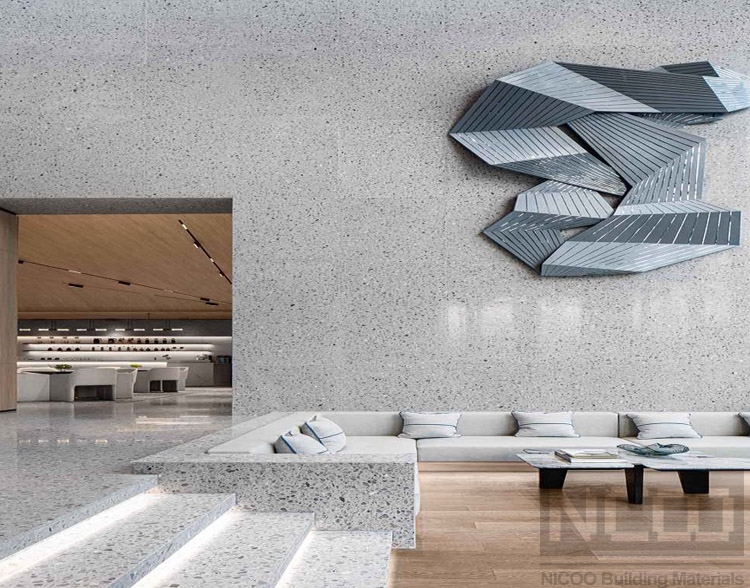
How to Install Rammed Earth Wall Panels
The construction process of the rammed earth board is simple and the installation is fast. The installation methods can choose straight row nailing and structural adhesive installation. The exterior wall of the building adopts the form of dry hanging, and the landscape wall adopts the form of dry hanging or mounting.
Italian Yellow Artificial Cement Stone Finished Product Decoration Project For Commercial Building
As an innovative stone, artificial cement stone boldly tries to have the characteristics that natural stone does not have in terms of performance and conforms to The Times of modern architecture under the premise of maintaining the original house sense of frost soil texture.
Flexible Tile Manufacturer Take You To Understand The Price
We know that the price of flexible tile from each manufacturer is different, how do we know whether the price he gives is expensive or cheap, let's take a look.
The Three Indicators of Concrete Include
As a commonly used building material circulating in the construction industry today, it is common to hear about the three main indicators of concrete to meet design requirements. So, what are the three main indicators of concrete?



